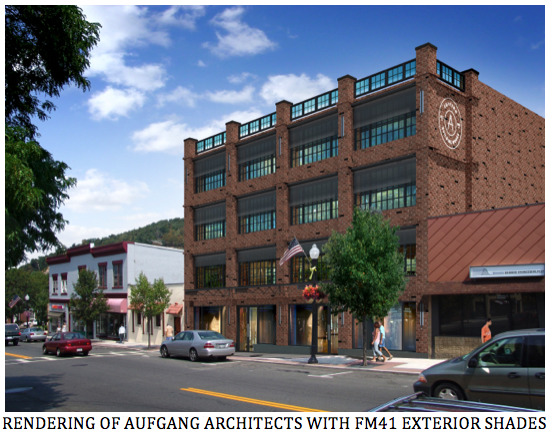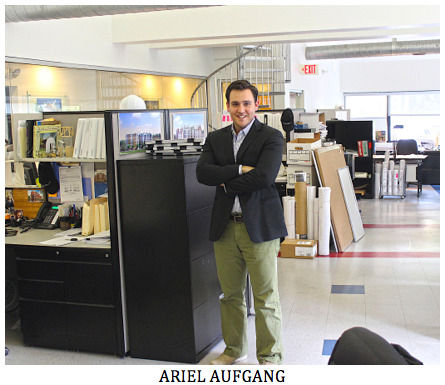Interview with Ariel Aufgang
of Aufgang Architects
I grew up and still live and work in Rockland County, a northwestern New York City suburb. So when Ariel Aufgang called me to inquire about our exterior shading solutions, I was excited since his architecture firm is located just a few minutes away. Below is my interview with Ariel the principal of Aufgang Architects.
NG: What is the background of Aufgang Architects?
AA: The firm was founded in 1971. I started as an intern in 1997, working winters and summers for 5 years. When I graduated college, I started working fulltime in 2001, became a partner in 2009 and I bought the firm in 2012. Today we have 24 full time Architects in our office.
NG: Describe the type of projects you specialize in?
AA: Aufgang Architects focuses on mixed-use, commercial and multi-family projects. Many of our projects are in New York City, such as a mixed-use building on West 35th Street in Manhattan. With a total of 312 new units, commercial space and parking, the project should add much needed housing and services to this fast growing neighborhood.
NG: How does sustainable design enter into your projects?
AA: Sustainable design is one of our guiding principles. We look at sustainable design initially from the most basic aspects of building with an initial focus on efficient HVAC systems, effective insulation, which includes the number one area of heat loss – the roof. Then if the project calls for more sustainable systems, we may consider such things as geothermal heating, photovoltaic systems and now exterior shading solutions. We have designed and built New York City’s first LEED Platinum Affordable Housing project, which employed solar panels, co-generation energy strategies that utilizes inexpensive fuels like natural gas to generate electricity in order to light and power the common areas and the waste heat from the generator to heat hot water for the building. So that’s one fuel source with two uses. The building also is designed to promote an Active Design standard. This is where we encourage the residents to do such things as using the stairs more and the elevator less, which is a large user of electricity in an apartment building. We installed glass doors at the staircase, added music and art in the stairwell to encourage this healthy alternative and it’s working!
NG: Tell me about your new building and what you are doing to promote sustainability?
AA: We are very excited with our new building just now under construction. It’s a chance for us to demonstrate the best sustainable ideas we have. The building will be super insulated with a geothermal system to provide a source for heat exchange with our ceiling mounted heat pumps. This will eliminate the need for roof top equipment leaving us the space for possible solar panels in the future.=
NG: Why did you decide to add exterior shading solutions to your southern facade?
AA: Our new corporate headquarters will be located in downtown Suffern, New York. Not too long ago, I was buying something in a store not far from our building site. It was a bright sunny day and the store clerk was struggling with annoying glare on the screen at the checkout. I began to pay attention to the other businesses along the street and saw an assortment of homemade solar force fields, which included poster board and tin foil stuck to windows. I immediately thought, this is the exact same southern exposure our building faces and we can’t struggle with glare and intense solar heat gain in a building that we have put so much emphasis on with sustainable ideas. That is why I decided we needed some way to reduce the glare and provide sun protection to the southern façade. It makes no sense to invest into a state of the art cooling system without some way to reduce the solar heat gain through the windows.
When I saw your exterior shading systems in a publication, I thought they would provide the protection needed by stopping the heat before it penetrated the glass, and also be a light touch to the design of the façade. Our brick envelope will have black window mullions, and your shades will be finished with a black aluminum cassette and black solar shade fabric, which will provide effective reduction in solar heat gain and glare as well as provide good visibility. I am also excited about the sun sensor, which will send a signal to the shades to lower based on the sun’s intensity.


