Division 12 Labs is where InSync Solar Shades are conceived, mocked up, and created. All projects are unique and in order to provide Architects with the important drawings, submittals and specifications, the engineers at Division 12 Product Labs, provide a special service called Shade Mapping. Shade Mapping offers Architects with a forward-looking approach in laying out Engineered Shading Solutions.
Why do we need Shade Mapping?
Shade Mapping is a simple solution to a common problem faced by the window covering industry – projects with poor plans and specifications. The advent of light weight buildings using glass as the primary façade, and the high cost of energy, is forcing a radical change in the way we view the “lowly window shade”. It’s fairly simple; window coverings are no longer just decorative afterthoughts, accompanied by dismal plans and specifications, but have become an important building system on par with HVAC and Lighting. They are the third component (HVAC + Lighting + Window Coverings) in a fundamental triangle that ensures the buildings we design are not only energy efficient but pleasant to live and work in.
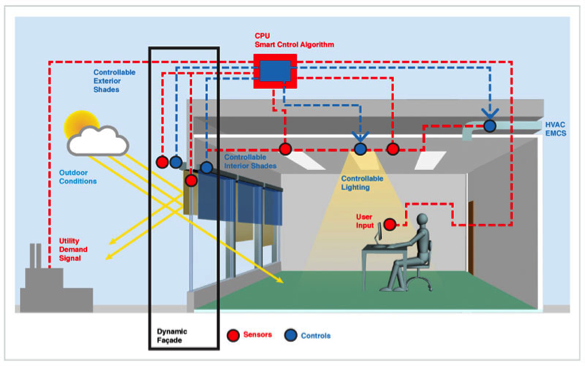
Plans and specifications are intended to add specificity to the project and should remove stress from the process, not add to it. We often see window covering specifications that look like a restaurant menu, calling out every possible configuration the manufacturer offers. It is impossible to prepare accurate budgets under these circumstances and at best everything is just pure guesswork. Unfortunately we see this on a regular basis.
Even when the specification makes sense, important items like the ceiling pockets, electrical connections, and control system are overlooked. A generic ceiling section that is lifted from the manufacturer’s web site is often the norm. We’ve seen projects where completely finished ceilings had to be removed because no one remembered to include pocket provisions for the shading system. Sometimes they are included, but are the wrong size. One might reasonably ask “How does this happen?” It does, and it’s more than just a simple mistake.
A single junction box and switch is often all that is shown on electrical plans for a motorized shading system. Sometimes we see plans that completely overlook the electrical requirements for motorization and offer no direction what so ever. Forget the impact 50 shade motors have on a floor’s electrical system and you can come up short to the tune of 100 amps of power. If several floors are involved the oversight is more than just embarrassing, it becomes very expensive to fix.
Motorized control system are often ignored and left hanging in the air by notes that refer to “integration into AV system”. It sounds simple but the cost of implementation is always understated. Controls are the least understood part of the entire process and requiring lots of planning and preparation if they are to work as expected. To be fair most architects are not industrial motor control experts. The manufacturer’s sales representatives are just as likely to be unprepared when it comes to control systems. They are quick to say, ”sure our system can do that”, but remain silent when it comes to the actual details of how it’s done.
In the resulting mishmash of poor specifications and plans, projects are doomed before they ever leave the drawing board. Large and well respected architectural firms are equally plagued by this problem as are the smaller and less experienced firms in the industry. The sad truth is that all of this is completely avoidable.
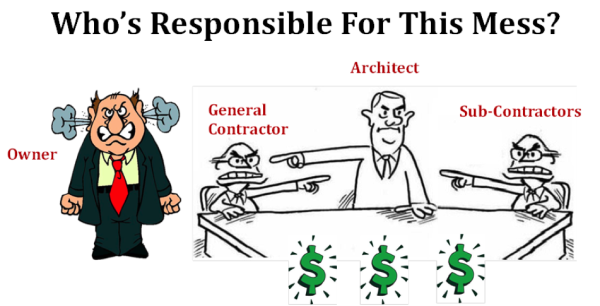
Shade Mapping and How It Works
Shade Mapping is a comprehensive system designed to avoid all of common planning pitfalls. It saves time, money and frustration by looking at the entire building – evaluating the shading requirements, as a building system, and generating a solution set that can be depended upon for reliable planning, budgeting, and execution.
The Shade Map is fundamentally different than the shop drawings and layout plans required by a standard building specification. These generic documents are produced “after the fact” and are often provided later in building process. Given that window coverings are largely ignored until the absolute end of the project, the lack of oversight and coordination allows errors and omissions to become a part of the finished structure. When the mistakes are finally discovered fixing the problem is difficult if not impossible. Shade Mapping is designed as a forward-looking approach to laying out an important building system.
The Shade Mapping design team engages the Architect at the inception of the project design. We identify the buildings needs and engineering challenges in a manner that designs errors out of the overall plan. All of the collateral systems are considered before we place a recommendation on the planning table.
First, the building is evaluated in terms of overall design and orientation to the sun. What is the Architect’s vision? How will the window coverings satisfy the need for efficiency while complimenting and enhancing the building’s appearance? Will the window coverings make the space inviting and comfortable while allowing the outside world in? How do we develop a solar control strategy that maximizes efficiency while preserving comfort and views of the outside world?
Shade Mapping at Work
We start with the set of plans provided by the Architect. A design overlay is placed on the working plan set. Each window is individually assessed for the construction of a Shade Map. The shade style is identified as well as its location and electrical details.
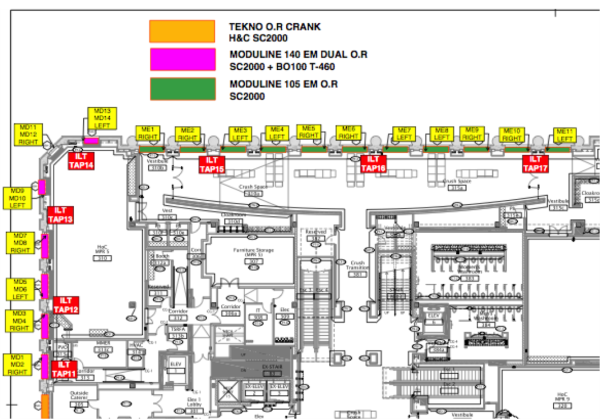
Elevation drawings show how the shades will look when installed.
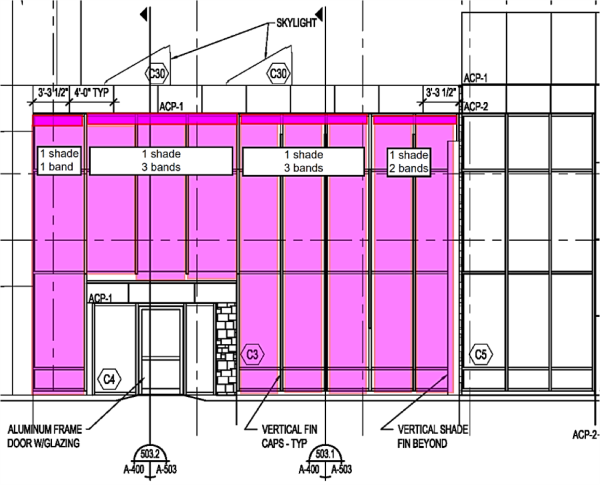
Electrical and Control Schematics and Diagrams are Provided.
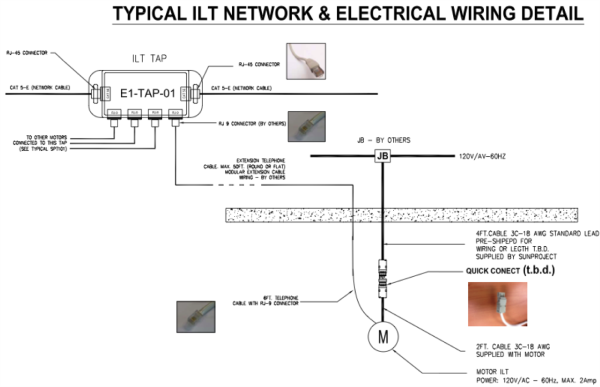
Ceiling perimeter pockets are selected and designed to enhance the appearance and function of the shading system. Custom extrusions and colors can be developed if the project requires them.
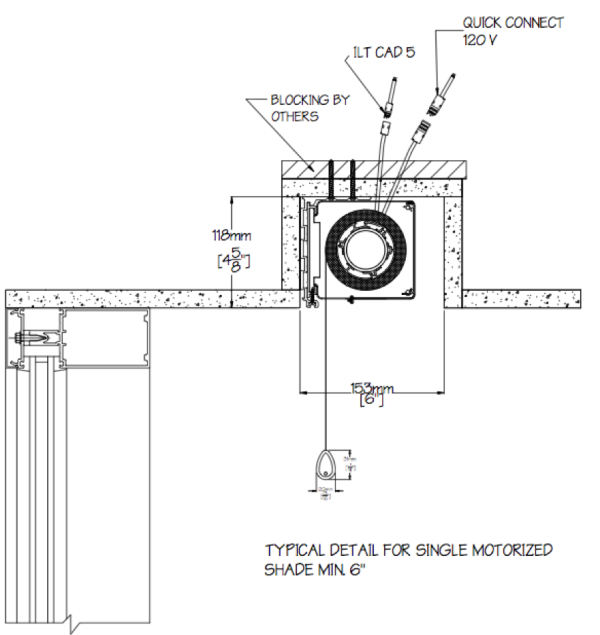
Shade Mapping represents the logical progression of building design and execution. Shade Mapping is offered to Architects as a free service in exchange for being the specified vendor. Our team of engineers will walk you through the entire process and the results will be stunning to look at and stand the test of time.

